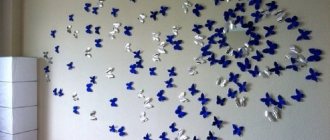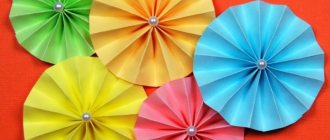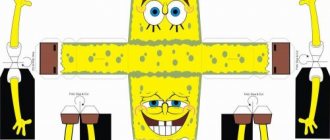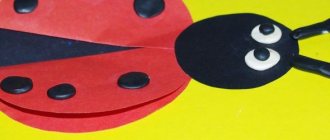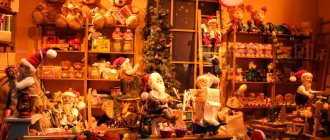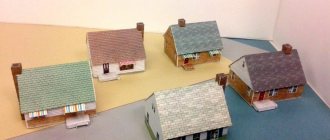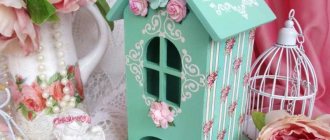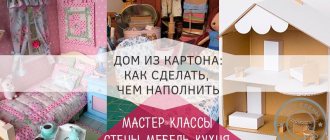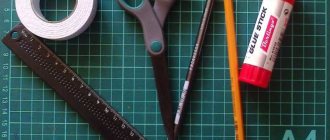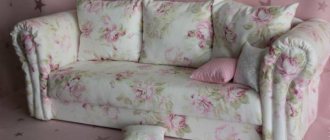Do-it-yourself teremok. Master class with step-by-step photos
Do-it-yourself polystyrene tower
Do-it-yourself tower made from waste, natural material. Master class with photos and step-by-step production.
Author: Degtyartseva Natalya Vasilievna, teacher MAOU DOD DDTT Vladikavkaz RabotRSO - Alania The work is intended for children aged 8 years and older, teachers and parents.
Purpose: interior decoration, office decoration, decoration for performances. Goal: to make a mansion from waste, natural material with your own hands. Objectives: educational - master the technique of making a tower; developmental - to develop practical skills of students when working with natural and waste materials, to develop skills in painting with paints on foam plastic, to develop fine motor skills of the brush, to develop the child’s imagination and imagination; educational - to cultivate aesthetic taste. Materials and tools: polystyrene foam, glue, knife, paints, brush, cotton swabs, a glass of water, scissors, ruler, awl, double-sided tape, tulle, needle, thread, toothpicks or matches, tree leaves, wild flowers and viburnum branches. From the riddles you will guess what tools are needed to make a tower. He sews everything in the world, What he sews, he doesn’t put on. (needle) One friend crawled into the other's ear. (thread with a needle) Two ends, two rings, In the middle there are carnations. (scissors) Helps us make crafts, Holds all the details together for us. (glue) It punches holes, but doesn’t sew. (awl) The governor flew, fell into the water, did not drown himself, and did not stir up the water. (tree leaf) I'll tell you a summer story. This story is not simple, it is fabulous. Everyone knows the fairy tale, but it’s not the same. An old fairy tale, but in a new way: “Teremok”. I came up with it for you myself. Summer has come. Someone, apparently, was doing repairs, put unnecessary things in a bag, and threw them into an open field. The contents of the bag were scattered across the field by the wind: polystyrene foam, paints, glue and much more. A mouse ran across the field. The sun is burning, there is nowhere to hide. The mouse climbed under a large piece of foam plastic and hid from the sun. A frog jumped across the field and climbed under the foam to get out of the sun. There I met the mouse. On a warm summer evening, a mouse and a frog decided to build a house out of polystyrene foam, but here’s the problem: they’re both short, and you can’t build a big house. A bunny ran across the field. He decided to help the mouse and the frog. I collected pieces of foam plastic across the field, and the mouse and frog collected useful but old tools, paints, brushes, glue, and pieces of new tulle. Step-by-step process of making Teremok.
The hare undertook to make a little house. He took the foam packaging bottom: it is durable, and there is a ready-made window inside. The mouse ran into the field to get some wildflowers to decorate the mansion. The frog decided to make a curtain for the window. She made a curtain from a nylon pillow cover. I cut off a piece of the cape and threaded it with a needle.
I tied strings to matches inserted into the walls of the window.
From equal-length strips of foam plastic (apparently packaging from fluorescent lamps), the hare made the walls of the mansion, gluing them to the bottom of the window.
I made a roof from the same strips. To do this, he cut strips of polystyrene foam, differing in size by one cube. I glued the stripes on top to the window, and the pipe in the middle of the roof.
It turned out to be a house.
Meanwhile, the fox was running across the field. She ran from the forest, holding viburnum branches in her paws and holding beautiful tree leaves. She saw a little mansion. She liked the house and asked the owners to live in the house. Together with the mouse, they began to decorate the mansion with leaves, viburnum branches, and wildflowers. They decided to glue the leaves with double-sided tape.
Three branches of viburnum were secured with double-sided tape to the left, right and bottom of the window. Then yellow and green chestnut leaves were glued to the free space. We pierced the foam with an awl and inserted wildflowers into the holes. It became beautiful above the window.
under the window too.
Looked out the window: beauty is right
And on the left is beauty.
It turned out to be a wonderful, beautiful house - a little house. A wolf was running across the field. I saw the house and was surprised. He asked the owners to live in the house. The owners were kind and allowed the wolf into the mansion. Together they began to look out the window and live in peace (animal heads can either be drawn or cut out illustrations from books, magazines and attached to the window with needles).
The flowers and leaves soon withered. The wolf loved and knew how to draw. He decided to paint the mansion. How can you make it beautiful? He thought, he thought, and he fell asleep. In a dream, the wolf dreamed of a mansion.
The wolf decided to make the same house as he saw in his dream. He painted the roof cube under the chimney with yellow paint, and then through one cube and all the other roof cubes.
The wolf painted the remaining roof cubes and the chimney orange.
The wolf painted the cubes under the window orange. They became like bricks.
The wolf drew a butterfly in the right corner of the window. First, he painted the head, antennae, chest and abdomen of the butterfly with orange paint.
Then I painted the yellow upper wings and eyes.
I also painted on the lower wings of the butterfly. I applied red paint to the wings and patterns appeared.
I dipped it in with a cotton swab and circles appeared.
I added dots along the edges of the wings to make the wings brighter.
The wolf painted the same butterfly with blue and blue paint in the other corner of the window.
The wolf painted the holes that were in the foam plastic with yellow paint - he made the core for the flowers. Then I drew arcs around the yellow circles to create flower petals.
Colored flower petals.
Inside each petal I made three separate strokes (using the separate stroke technique). I touched the edges of the petals with a brush so that they were better visible.
Between the flowers I painted a twig and leaves with green paint.
Colored the leaves.
I painted the veins inside the leaves with dark green paint. The owners of the house hung curtains and looked out the window to look at the little house.
It turned out to be a beautiful house. He will now make everyone happy.
Early in the morning the bear knocked on the house. He grieved that the house was small: it wouldn’t fit in this little house. The owners of the little house offered to build him a new, large house - there was so much foam plastic in the field. The animals collected all the polystyrene foam in the field, and they all built a large house for the bear. We put the plastic bottles in a bag - they will come in handy around the house. The field has become clear, and an influential neighbor has appeared - now there is someone to protect. The wolf gave a master class on painting techniques for the inhabitants of the tower, because it would be difficult for him to paint such a large house alone. Painting techniques. Dipping. Dipping means applying a brush or cotton swab with paint to paper or foam. The result is a beautiful flower petal (from a brush) or an even circle (from a cotton swab). Example on butterfly wings. Separate stroke. The strokes are applied with a brush separately from each other. Example on flower petals. Foxing. More than one layer of paint is applied to a detail of the drawing, but several. Layers of paint are applied to the lightest tone. Example on butterfly wings. The pattern of the butterfly's wings is applied to the lighter tone of the wings themselves. The wolf also gave tips for drawing on foam plastic. Adviсe. 1.The paint for painting on foam plastic should be thick enough. 2. You need to paint all the holes on the foam. 3.After painting the house, let the paint dry without lifting the house so that the paint does not run. 4.The tower can also be made from flat foam plastic according to our sample. The animals learned the technique of drawing with cotton swabs and a brush. Together we began to paint the bear’s house. The result was the same beautiful little mansion as the previous one. They began to celebrate housewarming and live in peace. This is the end of the summer fairy tale. Good luck with your work. Thank you for your attention!
We recommend watching:
Theatrical activities in kindergarten Do-it-yourself shadow theater in kindergarten Do-it-yourself Russian kokoshnik. Master class with photos Do-it-yourself plane theater for kindergarten. Master class with photos
Similar articles:
DIY paper fairy tale
How to build a teremok house
A garden house designed according to the “hut” scheme differs from traditional buildings in that it does not have walls: they are replaced by an enlarged roof, under which all the living quarters are located. Thanks to a simple design solution, such a country house can be quickly built, and it will cost much less.
Of course, the gable roof, which creates the original appearance of the building, somewhat reduces the internal space, but it combines both roof and walls, which do not require additional external finishing
Before starting construction, it is necessary to plan the territory: the house should be located closer to the entrance to the site so that it does not occupy space intended for growing vegetables and fruits. Construction is carried out in two stages: first, the foundation is laid, and then the main volume is built on and equipped.
FOUNDATION is the basis of any house. This is the most complex and material-intensive element of the structure. The durability of the entire structure depends on how it is laid. The proposed project uses a perimeter strip foundation made of rubble concrete, in combination with columnar supports for load-bearing purlins and an open veranda.
The site for the future house must be leveled, and the main axes must be marked using pegs and cords. Then, according to the foundation plan, trenches are dug with a depth and width slightly exceeding the design ones. The bottom is successively covered with gravel and sand to the lowest level. Each layer is carefully compacted.
At the end of the excavation work, formwork panels made of boards, plywood, etc. are installed along each wall of the trench. The formwork in the upper, above-ground part is connected with boards so that the distance between the inner walls is 300 mm.
The laying of rubble stones is carried out in horizontal rows with bandaging of the seams. The first row of the largest cobblestones is laid dry and... After carefully compacting it, fill it with M100 concrete. Subsequent rows are, as it were, sunk into the solution covering the previous ones. Laying and filling are carried out to the design level -0.230 Let us recall that the level of the finished floor of the first floor is conventionally taken as the level 0.000. The most crucial moment is the installation of embedded parts. The installation of load-bearing girders depends on the accuracy of their location. Therefore, before lowering these metal pins into concrete, it is necessary to mark their installation locations - the distance from the main axes A, B and additional (parallel to them) should be 25 mm.
Fine aggregate is used in places where embedded parts are installed. The finished foundation is kept in the formwork for about three days, periodically wetting it with water to prevent cracks from forming. After removing the formwork, the cavities (voids between the foundation and the ground) are filled with sand, and a blind area 700 mm wide is made along the perimeter of the entire building to drain rain and melt water. Moreover, in the direction of axes 1.2, with a distance of 350 mm from the foundation. The design of the blind area can be as follows: a layer of sand (100-150 mm), on which a layer of crushed stone is laid (about 100 mm), and a covering of concrete or asphalt with a slight slope from building.
Rice. 1. Foundation with load-bearing girders (layout and layout): I - strip foundation, 2 - columnar foundation, 3 - embedded parts for fastening the load-bearing girders, 4 - waterproofing (two layers of roofing material), 5 - load-bearing girders of the veranda, 6 - load-bearing girders of the house , 7 - blind area, 8 - MI2 bolt.
FRAMEWORK . Installation of the main volume begins directly on the finished foundation. To protect wooden structures from soil moisture, all underground elements of the future house are covered with waterproofing with two layers of roofing material. The embedded parts protruding from the foundation are passed through special slots in the roofing felt, made locally, and filled with hot bitumen. Load-bearing purlins are placed on top of the waterproofing and secured to the eyes of the embedded parts with M10 bolts. These beams serve as the foundation of the entire house and the lower horizontal connections of the rafter frames.
It is more convenient to carry out partial assembly of the frames - connecting the rafter legs with the ridge assembly overlays and the floor beam - on a separate site. This is done like this: the rafter legs are placed on the ground according to the configuration of the roof, connecting the two ends of the beams with ridge plates, they are lightly grabbed with M10 bolts. Then, after checking the distance between the free ends (it must correspond to the length of the load-bearing purlins), fix the floor beam. Only after this are the ridge assembly bolts finally tightened.
To simplify the assembly of subsequent rafters, it is advisable to make a kind of slipway after assembling the first ones, or rather, along them. To do this, the finished structure is fixed on a flat surface with the help of pegs, driving them in so that the entire structural element can be freely removed, and in its place can be placed the previously prepared parts of the next ones, which are assembled in the same way.
When all eight rafters are prepared, their installation on the supporting girders begins. First of all, the outer rafters are installed, forming the pediment of the main facade and the rear facade. The simplest device is to check their verticality with a plumb line and, having fixed them in this position with supports, connect the lower corners with metal plates on M12 bolts. A ridge board is laid along the upper nodes with pre-marked attachment points for all frames. It is attached to the erected structures with nails (an oblique face), and all subsequent rafters are, as it were, brought under the ridge, having previously attached their lower corners, and, aligning them with the corresponding points on the ridge board, they are fixed at all nodes.
To remove temporary supports that interfere with further construction, as well as to give permanent rigidity to the entire house, so-called wind ties are nailed to the rafter legs in the upper - attic - part. They connect three frames at each edge.
Now you can calmly rebuild the internal volume: install wall posts, partitions, prepare door and window openings. Decorative finishing elements are attached to all these structural parts.
Rice. 2. Structural diagram of a garden house: 1 - strip foundation, 2 - columnar foundation, 3 - load-bearing purlins of the veranda, 4 - load-bearing purlins of the house, 5 - embedded parts, 6 - front board, 7 - sheathing boards, 8 - rafters, 9 - wind ties, 10 - linings, II - ridge board, 12 - corrugated asbestos-cement sheets, 13 - roofing felt, 14 - steel linings, 15 - galvanized iron roofing, 16 - boards with a section of 100X X 50 mm, 17 - MI2 bolts, 18 - racks with a section 120X50 mm, 19 - corner No. 5, 20 - floor beams, 21 - doorway posts, 22 - timber with a section of 50X50 mm.
Rice. 3. Basic projections and layout of the garden house: 1 - facades (between axes 1-2 and A-B), 2 - plan (A - living room, B - kitchen-hallway, C - 1st veranda open).
Rice. 4. Rafter frames: A - frame of the main facade, B - frame of the partition, C - intermediate frame (the dotted line shows an additional rack for finishing the pediment of the main facade), D - frame of the rear facade.
ROOF. In order not to deal with internal arrangement in the open air, it is necessary to immediately install the roof.
The covering material can be different: galvanized roofing iron and tiles, rolled roofing felt and corrugated asbestos-cement sheets (slate). We will focus on the latter as the most accessible. In addition, using slate sheets, you can very quickly cover the entire roof. You should start with the sheathing: small cross-section beams are nailed to the rafters in increments of 500 mm. Their ends extend beyond the outer frames by 500 mm; the resulting overhangs will protect the walls of the building from precipitation. Roofing felt is laid along the sheathing, and on top of it are corrugated asbestos-cement sheets, which are attached to the sheathing boards with galvanized nails with rubber gaskets. The sequence of work is from bottom to top so that each subsequent sheet partially overlaps the previous one. The ridge is covered with special ridge templates or a curved strip of roofing iron.
Rice. 5. Layout of logs and flooring: I - columnar foundation of an open veranda, 2 - strip foundation of the house, 3 - load-bearing purlins, 4 - roofing, 5 - sheathing, c - rafters, 7 - racks, 8 - floor boards 9 - logs, 10 - metal plate.
Finishing work
After the roof is erected, finishing work begins. First of all, it is necessary to lay the floor in the rooms and on the open veranda. To do this, logs are laid along the load-bearing purlins of the rafter frames in increments of about 500 mm. In order to save long beams, it is not necessary to select logs along the length of the entire house: they can be made composite. Each beam is attached to the lower floor beams with nails. Finished floor boards are laid out on top of the logs, but perpendicular to them: it is good to use so-called floor slats with a thickness of 28 mm, since each board has a tongue on one side and a groove on the other side. This connection, in combination with nails, will securely fix each board and give the entire floor additional rigidity.
Upon completion of work with the floor and decking of the terrace, cladding of the façade walls begins. Boards nailed horizontally will give the house an elegant appearance. To protect from rain, it is better to use boards with quarters, and if they are not available, then ordinary ones, nailed with an overlap, will do. In both cases, work is carried out from the bottom up.
ridge overlay, 7 - roof covering (corrugated asbestos cement sheets), 8 - floor beam, 9 - rafter legs, 10 - door block frame, II - window frames, 12 - plinth, 13 - partition, 14 - door block frame D021- 9A, 15 - window blocks OH15-15, 16 - wall covering slabs, 17 - finished floor board, 18 - joists, 19 - 25X25 block, 20 - insulating fiberboard, 21 - hard fiberboard (hardboard), 22 - 25X 100 board mm, 23 - stand, 24 - external boards of the facade, since each subsequent board partially overlaps the previous one.
To cover all walls from the inside, a double coating is used: insulating soft fibreboard 25 mm thick and thin hard fiberboard (hardboard) 4 mm thick. When using the house from spring to autumn, insulation made from soft fiberboard will be sufficient. If the building is intended to be used in winter, then it is necessary to additionally insulate the walls with mineral wool.
The sheet covering of the walls is attached to special bars nailed along the load-bearing structures, with a distance from their front edge of 25 mm, that is, the thickness of the insulating fiberboard layer. Hardboard is nailed over the insulation to the main structural elements. The joints between the sheets are sealed with overlay slats, and the corner joints with plinths.
The hut structure of the house allows you to place various cabinets and built-in furniture in the walls: it all depends on the imagination of the builder.
After upholstering the internal walls and partitions, door and window blocks are inserted into the prepared openings. Having filled the gaps between the window (door) frames and openings with tow or rags, nail the trim and window sills. Then metal drains are installed and the open veranda begins to be built.
Open veranda
Since the decking and walls of the veranda have been laid along with the floor and roof, all that remains is to install the fence and stairs. The design of the latter is not difficult. It is assembled separately and installed locally. The fence consists of four posts bolted to the outside of the supporting beam, and paired boards connecting them. At the bottom, along the perimeter of the entire site, a plinth board is nailed.
Rice. 6. Open veranda: I - flooring boards, 2 - support leg of the stairs, 3 - steps, 4 - staircase railing, 5 - columnar foundation, 6 - base board, 7 - fence post, 8 - fence, 9 - joists 10 - load-bearing beam, II - string of the stairs, 12 - block, 13 - frame post, 14 - outer skin boards, 15 - fastening bolt with nut (M10).
Coloring
To paint a wooden house, you must prepare the appropriate materials in advance. The interior walls of the room can be painted with enamel or water-based paints, choosing light colors, since the rooms have sufficient depth, the windows are located in only one of the walls. It is best to coat the outer surfaces of the facade sides with parquet varnish: after all, the wood itself has a pleasant color and texture, and the varnish coating will reliably protect it from the effects of the elements and time
Rice. 7. Scheme of external and internal finishing: 1 - frontal board, 2 - overhang finishing board, 3 - sheathing board, 4 - window block O HI 5-09, 5 - pediment boards, 6 - ridge trim, 7 - roof covering (wavy asbestos-cement sheets), 8 - floor beam, 9 - rafter legs, 10 - door block frame, II - window frames, 12 - plinth, 13 - partition, 14 - door block frame D021-9A, 15 - window blocks OH 15- 15, 16 — wall covering slabs, 17 — finished floor board, 18 — joists, 19 — 25X25 mm block, 20 — insulating fiberboard, 21 — solid fiberboard (hardboard), 22 — 25X 100 mm board, 23 — rack, 24 — external facade boards.
A. Grishchenko
